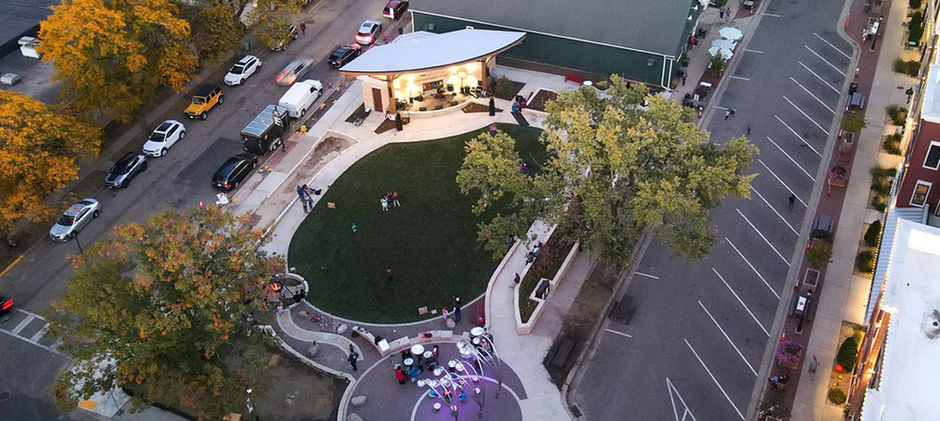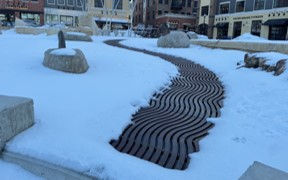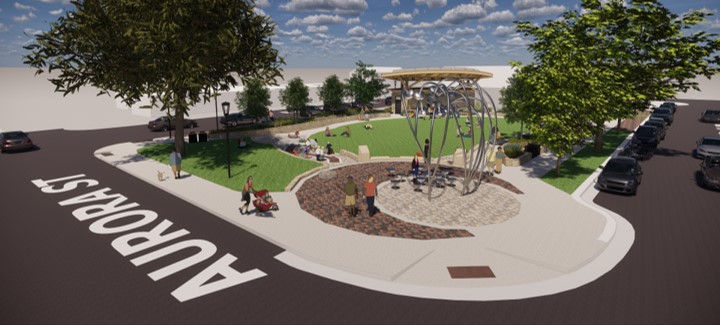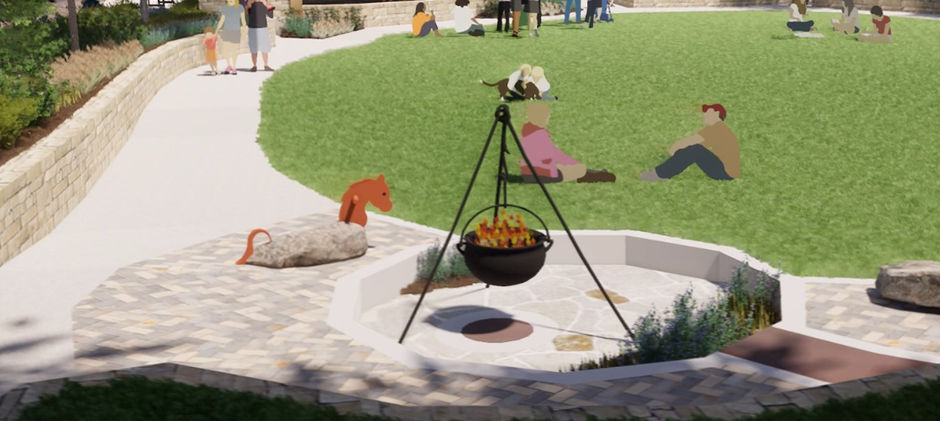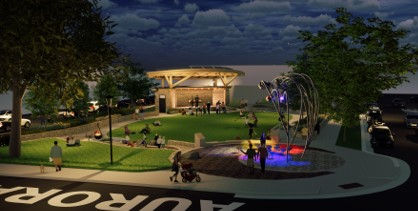Merit Award Winner
Project Name: Stone Horse Green
Location: Middleton, Wisconsin
Design Team: Saiki Design
Stone Horse Green is the only public open space in downtown Middleton. The Green was envisioned as
a gathering place for the community and is an exemplary study in project creation through
public/private coordination, programming, and grassroots advocacy to plan, design, fund, and activate
this multi-purpose and artful public space. The design principles that emerged from the public
engagement process included:
-
Provide a respite for downtown life, incorporate nature and natural elements
-
Encourage gathering for all ages in a safe, flexible environment
-
Strengthen community around music, art, food and culture
-
Incorporate a source of light and warmth in winter
-
Create a central destination to begin exploration of the amazing downtown
-
Provide equality in the public space by requiring all events to be free to the public
The project was created through an intentional planning initiative bringing new investment into the
downtown and creating the activated and dynamic public open space as a centerpiece. As with many
projects of this period, the Covid pandemic created an unavoidable pause in the project timetable, but
in this case, offered a test period where the project site was a simple flat lawn panel with minimal
investment into lighting and picnic tables. The continuity of visitors to the space during that interim
period validated the goals, utility and public use of the space as an outdoor dining, gathering and events
destination. In fact, there was concern that the simple, timeless and user-driven functions that took
place in the space during the pandemic be incorporated in the project and memorialized in the design so
users could continue activating the space in the ways and during the times of their choosing. The
project opened in the late fall of 2022 and has been continuously used for events and activities since its
opening.
While this is a contemporary open space, the project site was home to the Burmeister and Williams
Livery Stable that predates Middleton’s incorporation. Integrated donor recognition highlights the
historic aspects of the site by coupling historic photos with donor names. At the onset of the project,
the design team leaned into the project principles by integrating public art and warming features, to
activate the site at night and during the long, cold wintery months. Heated stone sculptures, supported
by a PV array on the shelter roof, reference back to the horses and stable history and provide play
spaces for children. A timer-operated gas fireplace provides a public hearth under the eaves of the
performance shelter and in an opposite area of the site, a ‘fire and rain’ space integrates subterranean
stormwater storage with an elegantly integrated bonfire cauldron for planned and staffed events.
Conscious investments were made in the project to include accessibility, public restrooms , drinking
fountains, free public Wi-Fi, and quality, durable materials to support users and events, both planned
and unprogrammed, within the space for the next hundred years. The closure of Hubbard Avenue for
temporary events provides additional overflow space allocated to support and extend the physical and
social services that the open space provides during those times. The importance of this space to the
community is captured and preserved in the subtle details of this public open space project.

