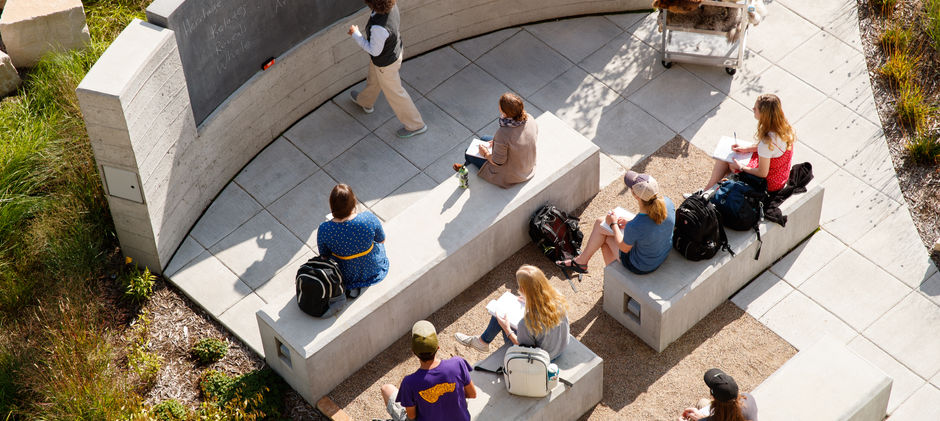Merit Award Winner
Project Name: UW-Stevens Point Chemistry-Biology
Location: Stevens Point, Wisconsin
Design Team: Saiki Design
The University of Wisconsin Stevens Point is one of the preeminent State of Wisconsin system higher education institutions. The 406-acre campus contains 35 buildings and includes a vast, 280-acre conservancy to further the educational, research and natural resources focuses of campus. The Chemistry-Biology building is the newest addition to the campus and provides state-of-the-art classrooms, laboratories and offices for the Chemistry and Biology departments within the College of Letters and Science. The project was awarded LEED Gold Certification.
Fundamental to the project was the notion of “science on display”, the idea that occupants and users of the building should be immersed in scientific thinking and discovery directly and indirectly through the design of built spaces. The design team was tasked with designing a seamless integration of the built environment that artfully and gracefully supports critical scientific and environmentally-forward thinking. Both intentional and unintentional interaction with scientific processes was embedded in design movements throughout the building and site.
This theme was explored from the very onset of the project and revisited at major project milestones during the nearly five-year long design process, resulting in a dynamic design for the building, site and landscape that includes a significant number of custom details. It draws on the University’s strong history of environmental education and connects students and staff to each other and to the broader disciplines of forestry, chemistry, biology and the natural sciences.
The landscape architectural firm led site planning and design efforts from concept exploration through construction documents and construction administration. The team of landscape architects worked at the project’s onset with the architects to strategically place the building on the 4-acre site in order to protect and preserve as many of the mature trees as possible, drawing a tight construction envelope around the footprint of the building. The landscape architects produced a detailed tree protection and removals plan. A small handful of existing trees that could not be saved were harvested and milled right on Campus, and the artfully finished boards were transformed into benches that accent interior corridors.
The predominantly sandy soils of this region of Wisconsin are good for growing potatoes, cranberries and for infiltrating stormwater into subsurface lenses and groundwater tables. The site design was organized around a 450-linear foot stone channel that accepts all site and rooftop runoff, disconnecting 100% of impervious site and building surfaces from storm sewer infrastructure. When it rains, users and visitors see the active process of stormwater harvest, conveyance and infiltration from windowed corridors and active pedestrian corridors adjacent to the site.
The landscape architectural team also designed a modest third-floor green roof terrace and garden space that provides additional opportunities to study and interact with the building. Custom-detailed raised planters provide student groups with the opportunity to grow herbs and vegetables or perform isolated experiments. The oval form of the precast paver space provides additional teaching zones and is utilized as a small-group events space.
Formal and informal teaching and collaboration opportunities abound. An outdoor teaching classroom punctuates the southeastern terminus of the stone stormwater infiltration channel and a series of cascading stadium stairs holds the northwestern end. Seating opportunities and smaller gathering spaces mingle along the edges of the stone channel, connecting to the site and the building with boardwalks, sidewalks and specialty pavements. Locally quarried quartzite stone blocks, curb and wall material from within 50-miles of the site define the edges of the space and the interface between paved and planted areas. Custom designed chimney swift towers sit atop a grassy knoll, providing habitat for a threatened species and visible from the main pedestrian walkway through campus and from within the building.
The overall planting design utilizes a lush palette of native and adapted plants through sweeping meadow areas, shortgrass prairie zones and detailed perennial gardens. Three planted bioinfiltration gardens are filled with native sedges and accented by stone slabs and cobbles. Planting pockets along the building’s foundation are filled with species selected to represent the distinct and unique biomes of the region: sand prairies, dry prairies, bracken grasslands, pine barrens, oak barrens and cedar glades.











